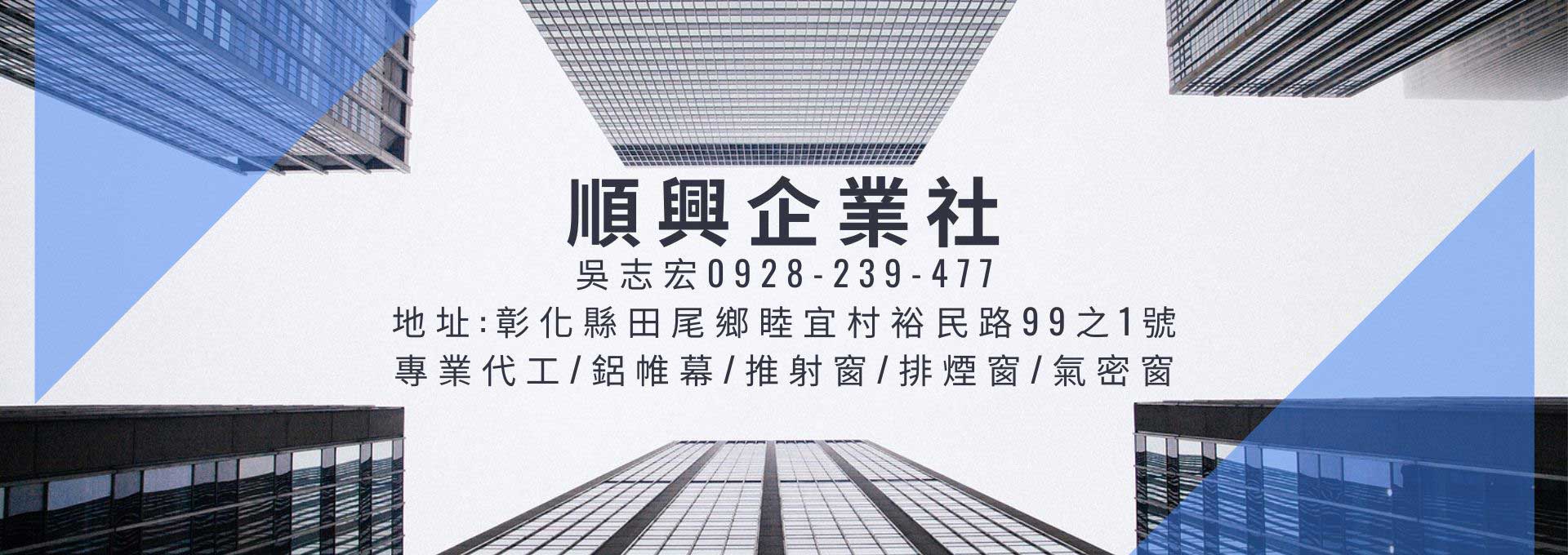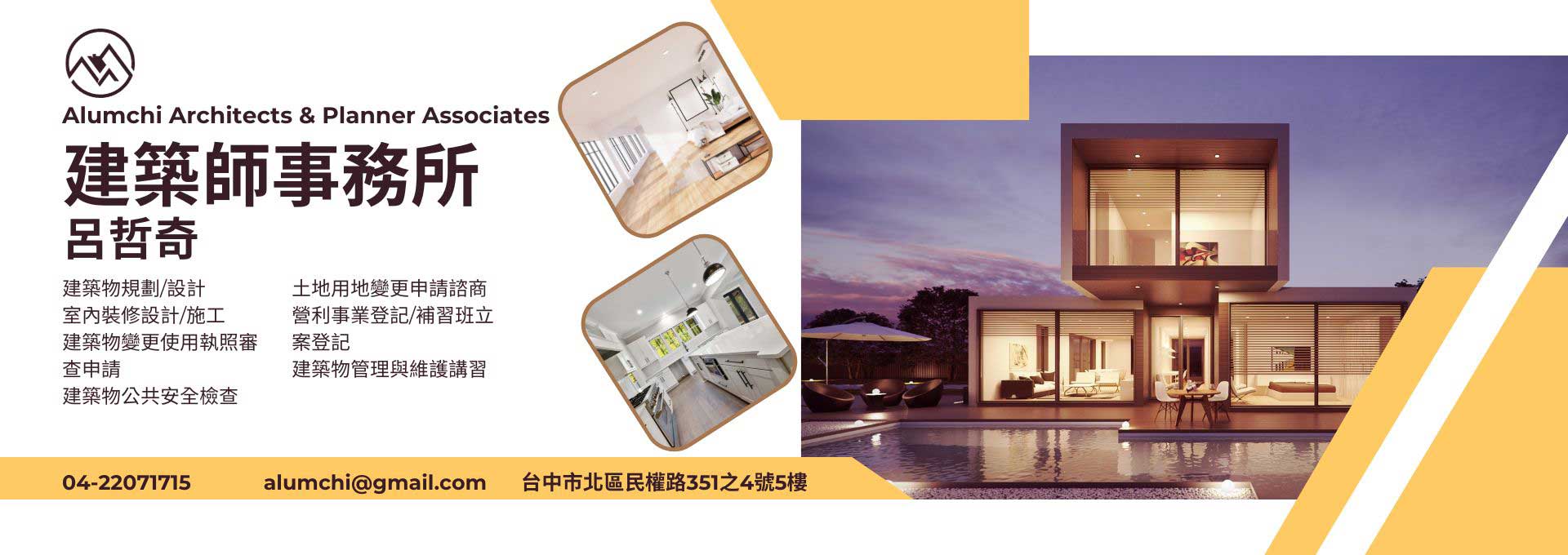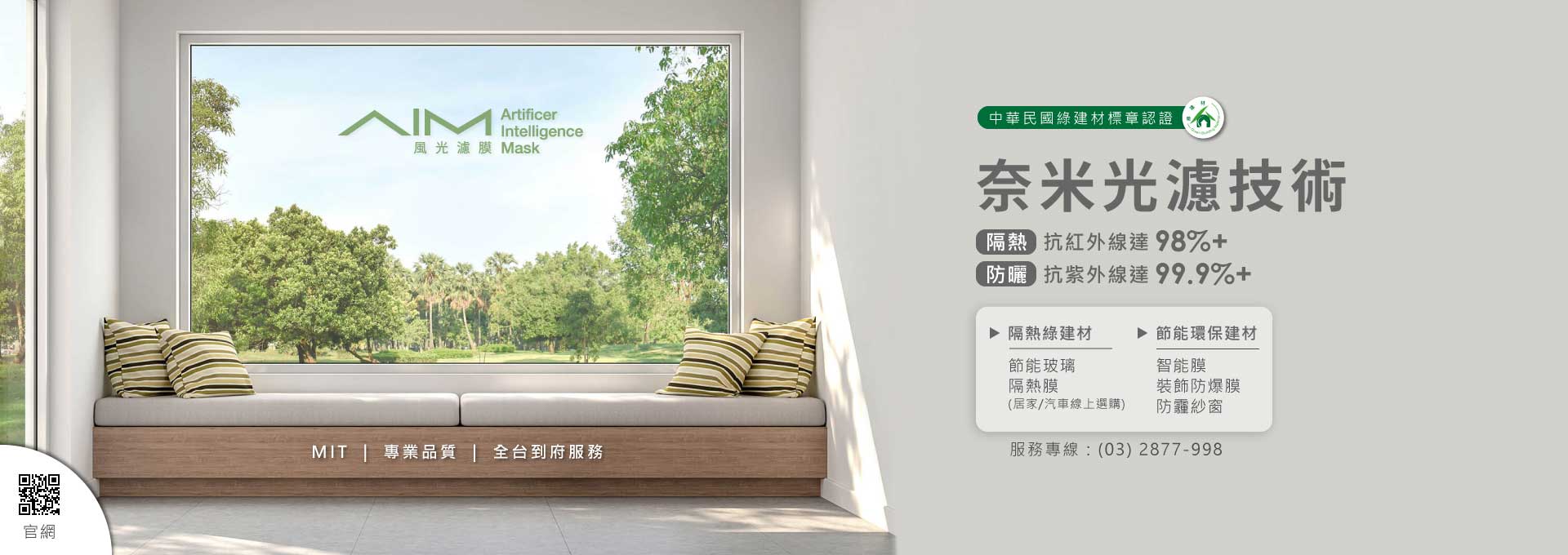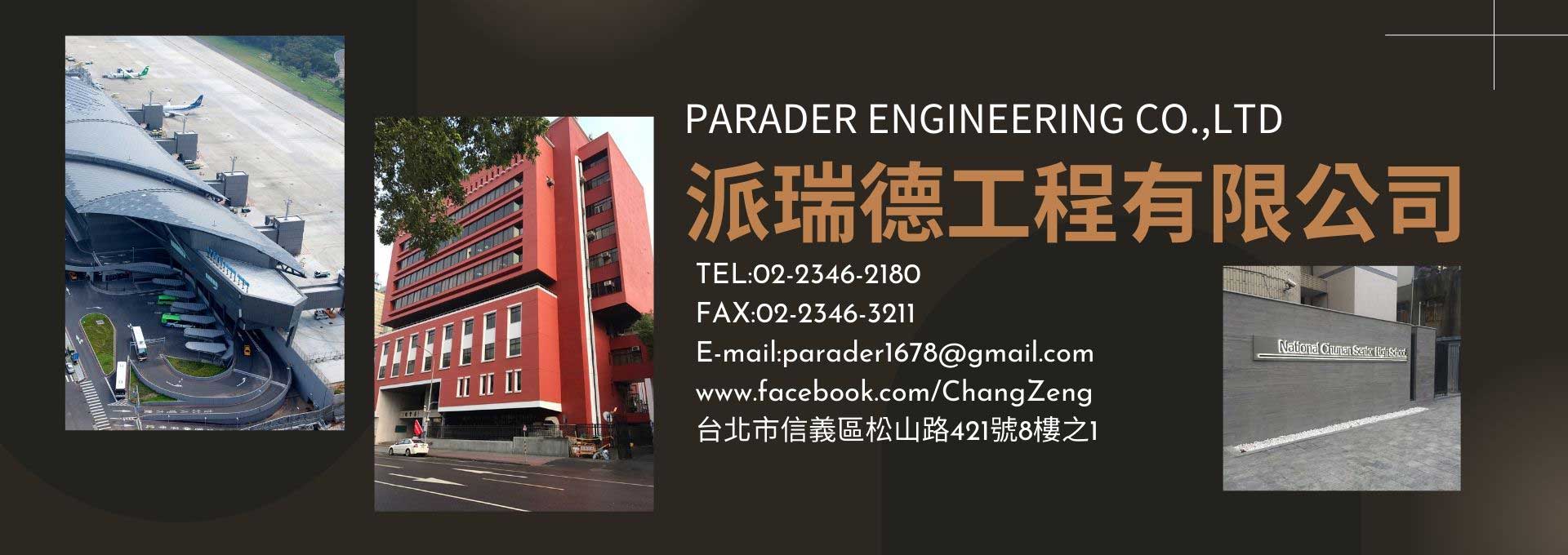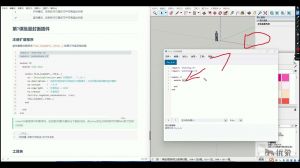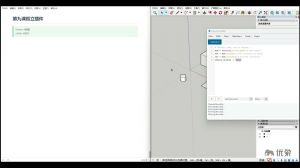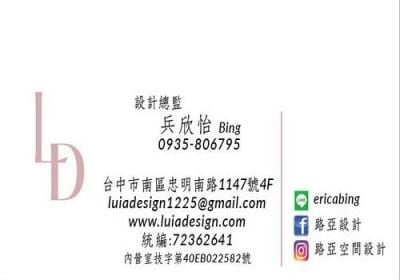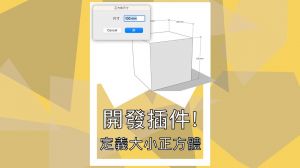
繪制一個面進行推拉後,
成組就可以得到模型,
如果使用SketchUp代碼進行建模應該如何做呢?
我們一起來看看影片是怎樣操作的吧。
LINEID@yooox
SketchUp插件開發入門系統培訓:https://www.yooox.net/rbz
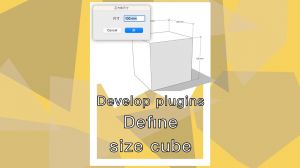
After drawing a surface and pushing and pulling,
the model can be obtained in groups.
How to do it if you use SketchUp code for modeling?
Let's take a look at how the video works.
Contact information:https://en.yooox.net
精選播放清單
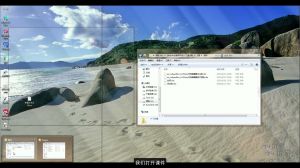
那麼是時候加入我們驚人的插件開發培訓了。
為了幫助您開始開發您自己的出色、
用戶友好的 SketchUp 插件,
我們開發了國內最為系統的培訓系統,
任何人都可以開發自己的插件.
LINEID @yooox
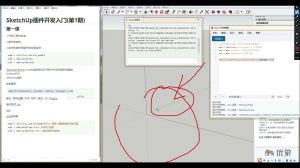
那麼是時候加入我們驚人的插件開發培訓了。
為了幫助您開始開發您自己的出色、
用戶友好的 SketchUp 插件,
我們開發了國內最為系統的培訓系統,
任何人都可以開發自己的插件.
LINEID @yooox
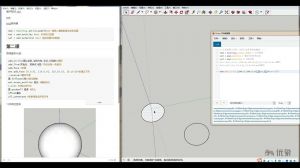
那麼是時候加入我們驚人的插件開發培訓了。
為了幫助您開始開發您自己的出色、
用戶友好的 SketchUp 插件,
我們開發了國內最為系統的培訓系統,
任何人都可以開發自己的插件.
LINEID @yooox
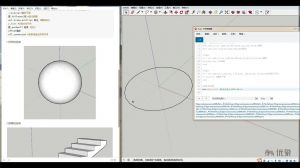
那麼是時候加入我們驚人的插件開發培訓了。
為了幫助您開始開發您自己的出色、
用戶友好的 SketchUp 插件,
我們開發了國內最為系統的培訓系統,
任何人都可以開發自己的插件.
LINEID @yooox
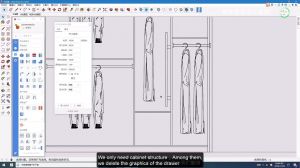
We fully select the structure drawing, after selection,
enter the W command, save the selected drawing as out,
click the function of '2D DWG to 3D cabinet' icon,
first click the button 'Import DWG',
select the CAD drawing just saved ,
click the conversion button to convert,
and the cabinet will be generated.
Contact information:https://en.yooox.net
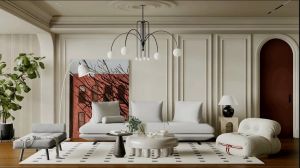
甲方改圖需求頻繁。Enscape即時渲染,
分秒出圖,全景漫遊,
從時效上幫助設計師解決工作流中的方案可視化問題,
不再煩惱方案修改與展示的緊迫。
讓渲染不再是專業人員的特殊技能,
讓設計師和非專業人員也能自由渲染,
過審甲方。
LINEID@yooox
Enscape室內渲染系統培訓:https://www.yooox.net/interior

